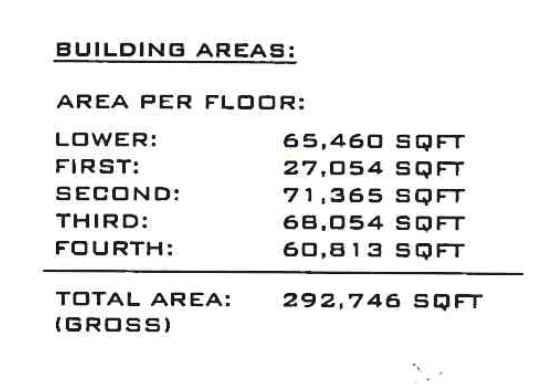Incorrect Numbers Give Bristol Yarn Mill 26 Additional Units
The “Town’s Draft Master Plan Decision for Bristol Yarn Mill” is based on incorrect numbers, giving away 26 additional units to the developers.
1. Density.
The developer’s (Brady Sullivan LLC’s) own submitted floor plans state multiple times that the Maximum Floor Area, the total Gross Floor Area (GFA) – or buildable square footage – by their own calculation is 227,286 sq. ft. The Bristol Planning Board based the buildable floor area on a different number of 296,717 square feet,
When 227,286 sq. ft is used as the basis for calculating the maximum number of units allowable by Bristol code, the total allowed is 101, not 127 units.
So why does the Town’s Draft Master Plan Decision for Bristol Yarn Mill state that the building “contains 296,717 square feet of gross floor area (not including the basement and the concrete building being demolished)”? What explains this 69,431 sq. ft discrepancy that enables the developer to build an additional 26 units? It is because 296,717 is a totally incorrect number. This number is useful for the Tax Assessor’s needs (we believe), but totally incorrect for the calculation of the Gross Floor Area number so critical to calculating the total number of allowable units.
The extra space found in the Tax Assessor number are in areas on the first floor plans that are marked as “OPEN TO BELOW.” These are unbuildable portions of the first floor where no flooring exists and that represent the high ceilings of the basement parking area. The developer’s own floor plans for the first floor clearly show a total absence of any planned units for those areas that are “Open to Below” specifically because they are unbuildable and cannot be included within the definition of what can contribute to the total Gross Floor Area (GFA).
So the proposed 127 total buildable units is wrong, based on an incorrect GFA. 101 units is the total number of units allowable for a total GFA of 227,286 sq. ft., following the Bristol code requiring 2,250 sq. ft per unit.
2. Affordable Housing
The only exception to this 101 unit maximum is a 20% allowable increase solely for affordable housing units that are built on the site. In Bristol, there continues to be a lack of affordable housing for citizens who have deep roots in the community and struggle to maintain their place here. Recognizing this, in 2021, the Town Council changed the Code to require the inclusion of 20% affordable housing units on new projects. Developers are given an incentive that allows a 20% increase of the density of the project with affordable housing inclusion. This incentive is the only path for developers to increase density. It would result in 20 additional affordable units built on site. This conforms to the Master Plan.
3. The Law Must be Followed
Bristol Town Code requires the Planning Board to comply with our zoning laws under Compliance with Chapter, not to rapidly change zoning to suit individual developers on demand. Article I Sec. 28-6 “Compliance with chapter” requires the Planning Board to reject any change in density under section (b) Dimensional conformance. “…Nor shall the number of dwelling units or occupancy thereon be increased in any manner except in conformance with the dimensional requirements of this chapter.”
The applicant is asking that Bristol’s Zoning laws be changed. We are asking that the developer, like other property owners in Bristol, be required to follow the law and follow the Comprehensive Plan which were developed at substantial cost and effort by the entire community. The developer’s request for a change of zoning to WPUD is an end-run around Bristol’s code requirements.
Bristol Yarn Mill Master Plan, prepared by Fuss & O'Neill, October 15, 2021, revised November 19, 2021, p. AO-1:
Fuss & O’Neill measurements are shown in their calculations. Total includes basement to be used for parking. In removing the basement square footage because it cannot be counted, the GFA is 227,286 sq.ft., as they reported.

